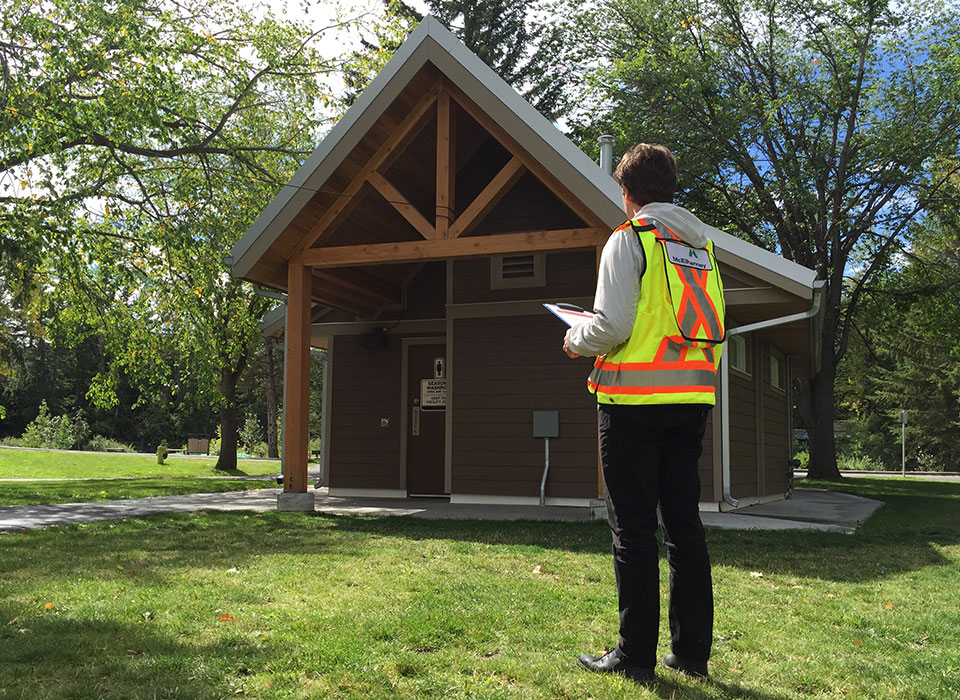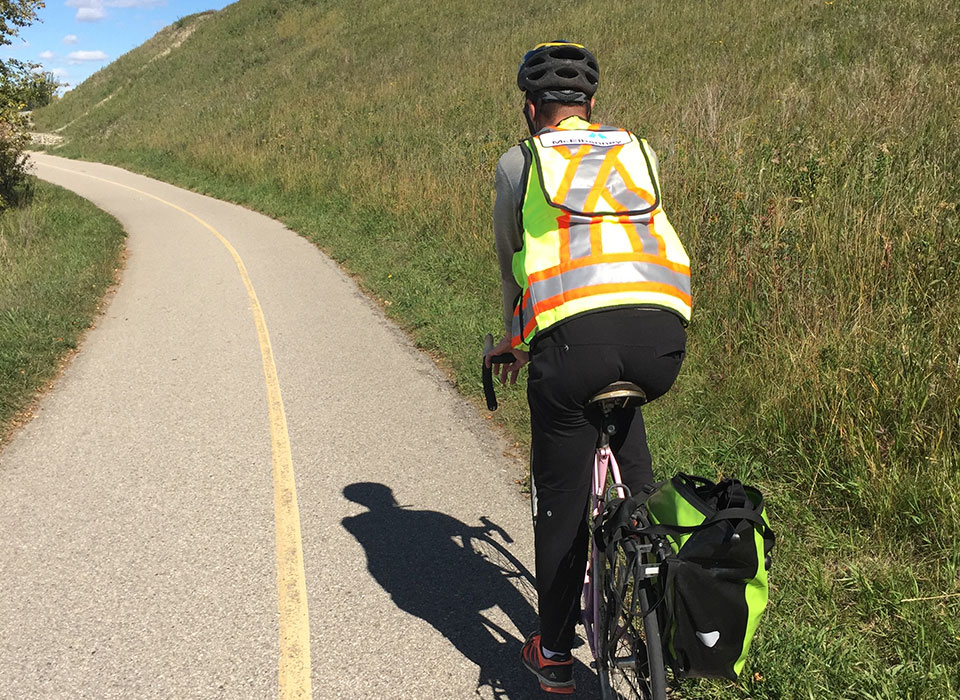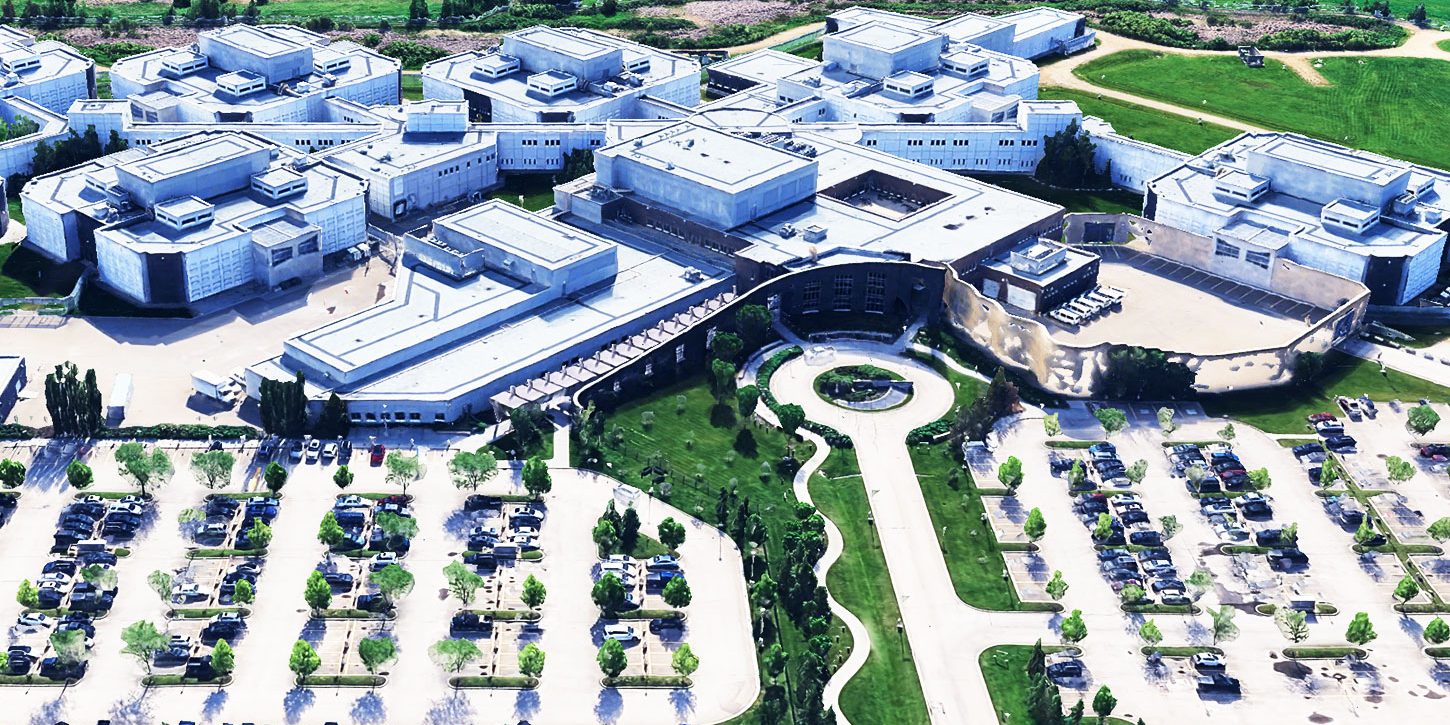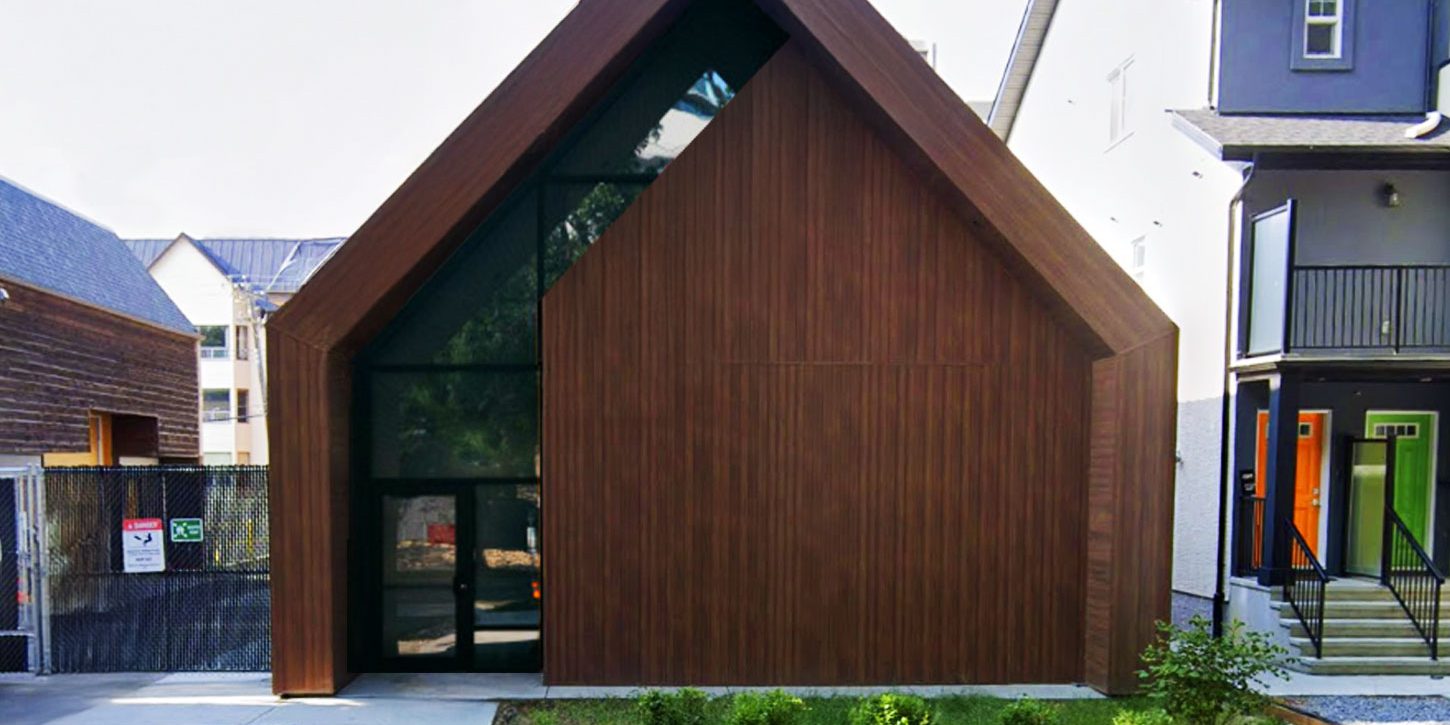Public Washroom Siting Strategy and Design Guidelines
The City of Calgary retained McElhanney to complete a public washroom study along Calgary’s regional pathways. The project was designed to increase the quality of experience through available, accessible, clean, and safe public washroom facilities. McElhanney’s study was able to give the City a comprehensive understanding of its public washroom facilities and where improvements could be made.
As universal design and accessibility for all were fundamental components of the project, the project team incorporated accessibility standards and other universal design best practices into facility assessments and design guidelines. New washrooms are required to comply with the accessibility standards presented in the design guidelines while recommendations were made on ways to retrofit existing washrooms to ensure universal accessibility based on Access Design Standards. Other considerations included sustainable design, crime prevention through environmental design, and ease/economy of maintenance.
McElhanney also completed a location review of the City’s public washrooms. With the use of GIS, the project team completed an assessment of the City’s regional network to identify gaps in service areas that inform where new public washrooms should be built.
Engagement and consultation with the community helped develop a comprehensive understanding of what was needed. The resulting information will help guide decision making, design, and construction of public washrooms in the City of Calgary.






