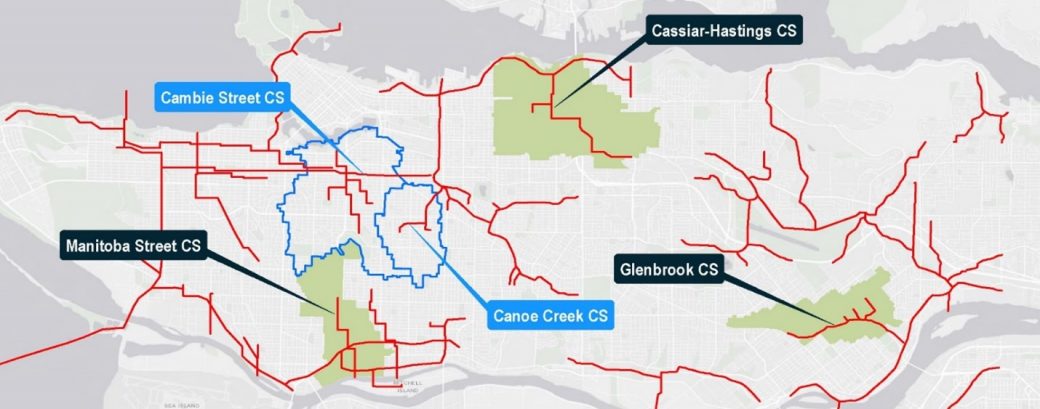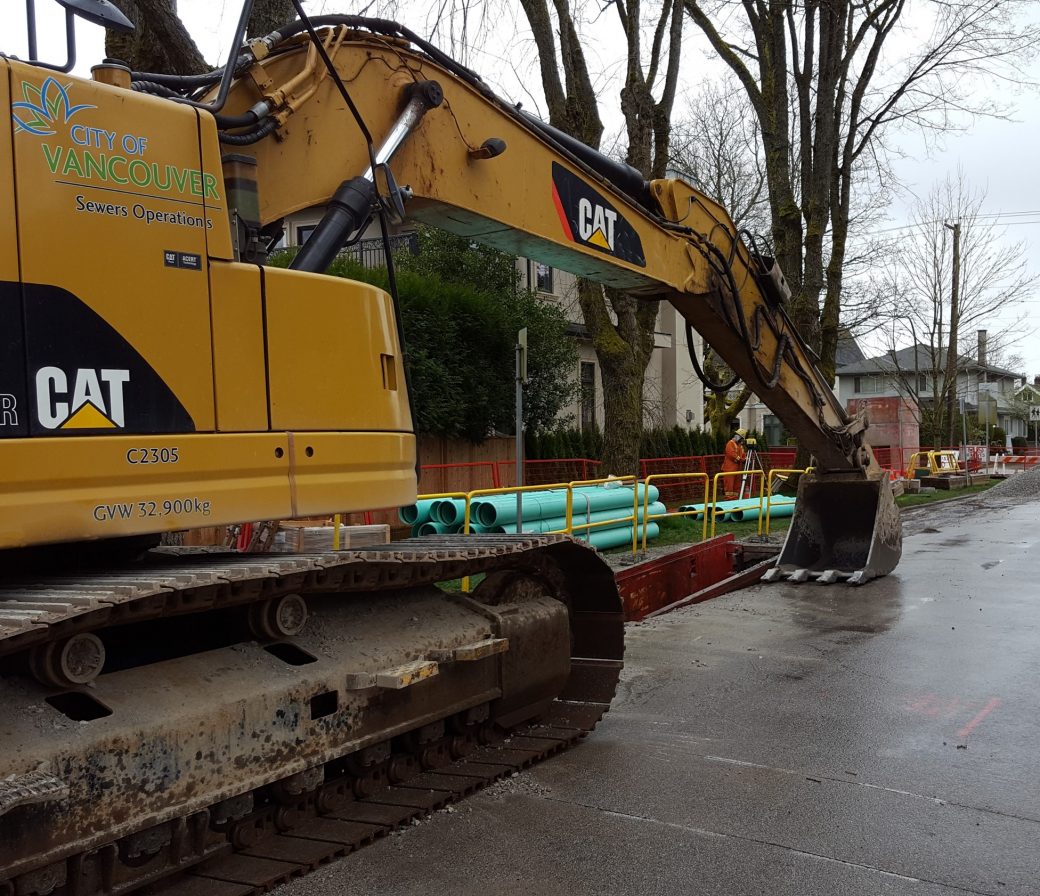Metro Vancouver Combined Trunk Sewer Separation
2013 – Ongoing | Vancouver, BC
In implementing the 2010 Integrated Liquid Waste and Resource Management Plan, Metro Vancouver had to develop strategies to eliminate combined sewer overflows from the Vancouver Sewerage Area by 2050. To help Metro Vancouver achieve this goal, McElhanney completed numerous combined trunk sewer separations strategies over the past seven years, including the Glenbrook Trunk Sewer Separation Study (2013-2014), the Hastings-Cassiar Combined Trunk Sewer Separation (2015-2016), the Manitoba Street Combined Trunk Sewer Separation Strategy, (2016-2017), the Cambie Street & Canoe Creek Combined Trunk Sewer Separation (2018-2019) and the Manitoba Street Catchment Overland Flow and Green Infrastructure Assessment (2019 – 2020).
A key feature of the Metro Vancouver Combined Trunk Sewer Separation Program was setting up the catchment areas, and Metro Vancouver, for success in the future. Due to high-density redevelopments, these areas are expected to experience considerable population growth over the next 30 years, increasing sanitary flows and stormwater runoff. McElhanney’s team of experienced designers, modelers, and hydrotechnical engineers determined accurate future sanitary flow estimates, considering future climate conditions, and sized the separated trunks sewers accordingly.
The Metro Vancouver Combined Trunk Sewer Separation Program goes beyond the practical use of combined trunk sewer separation, focusing on nurturing Metro Vancouver into a beautiful and healthy natural environment by putting sustainability first. Drastically reducing the amount of sewage discharged into surrounding water bodies due to combined sewer overflows, McElhanney is helping make that vision a reality.
McElhanney provided:
- Development of design criteria including proposed level of services
- Development of a hydrologic and hydraulic model for the contributing catchments. Model was calibrated based on available flow monitoring data.
- Sizing of future trunk sanitary and storm sewers with consideration of projected population and climate change
- Options analysis complete with cost estimate
- Constructability review
- Conceptual design drawings for proposed separated system


