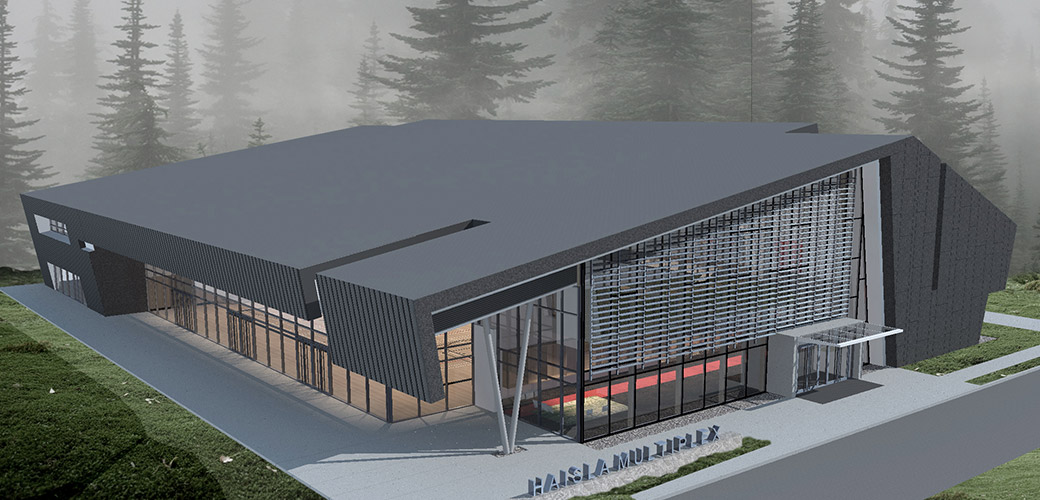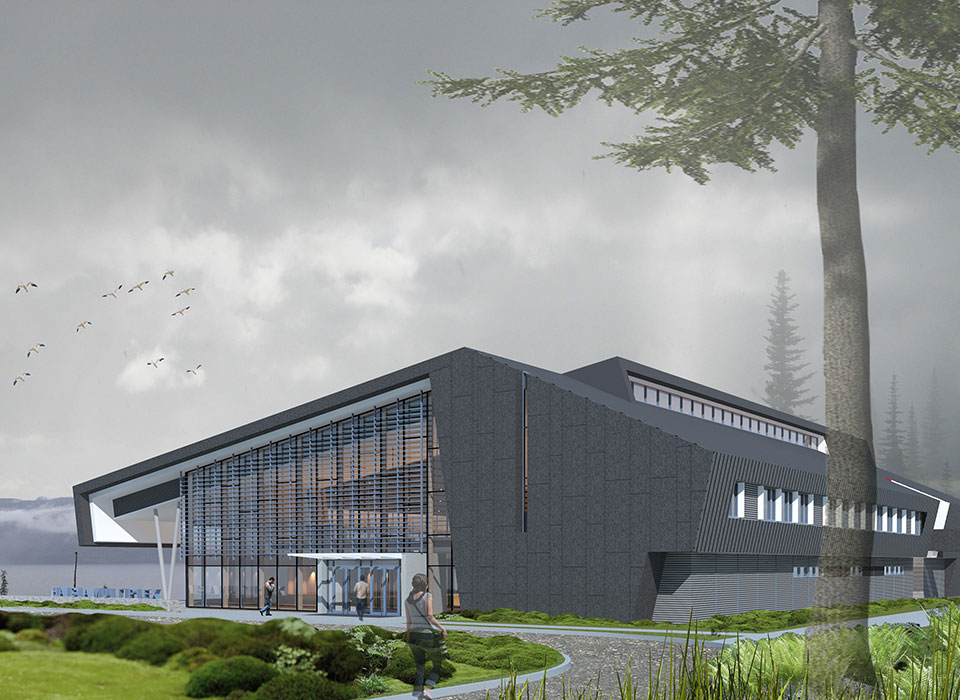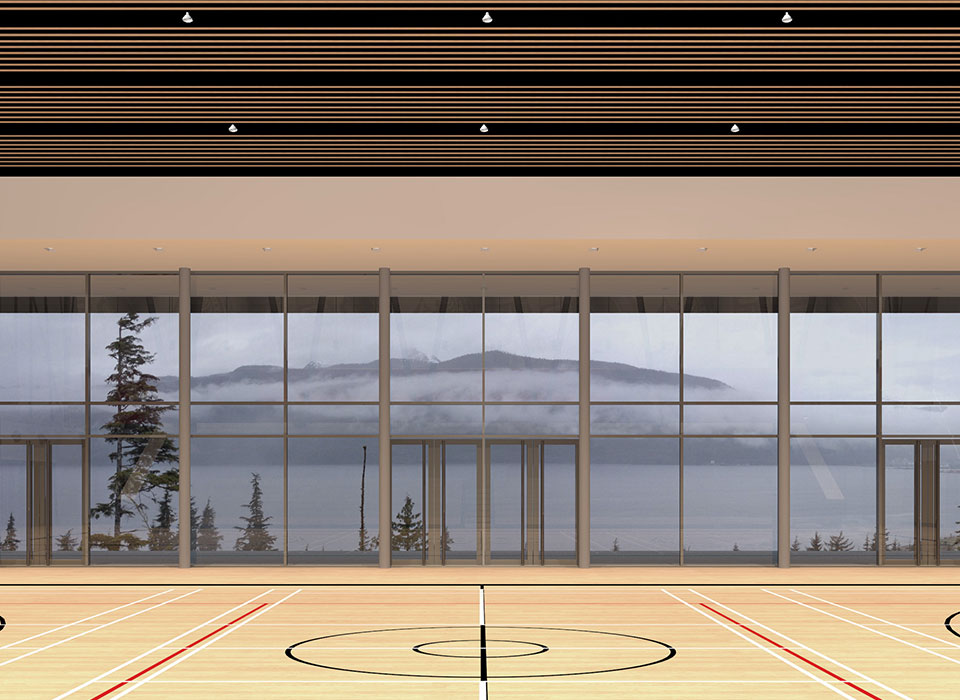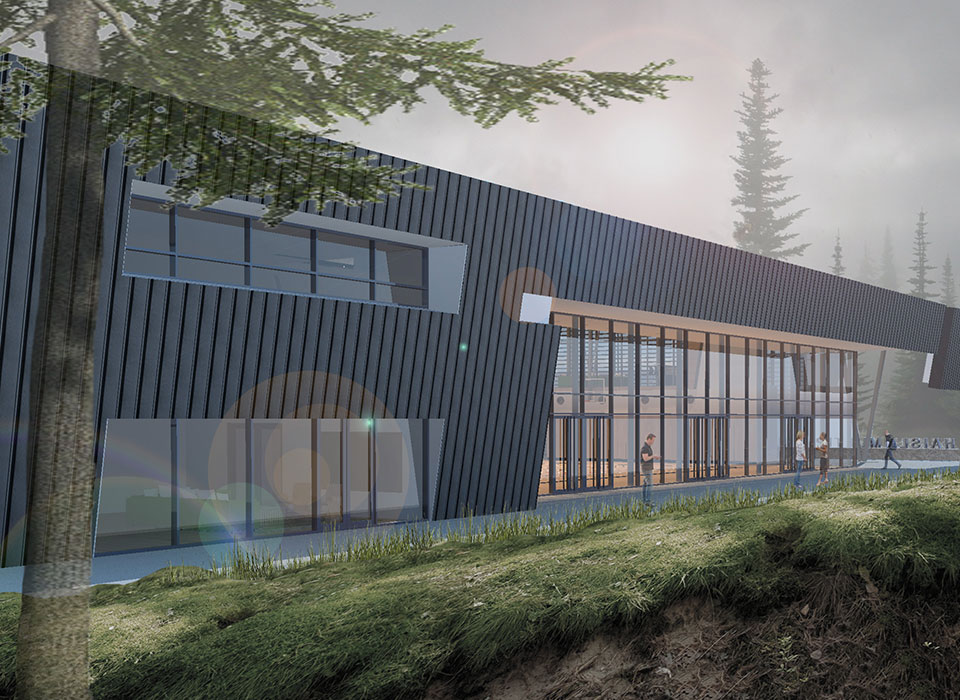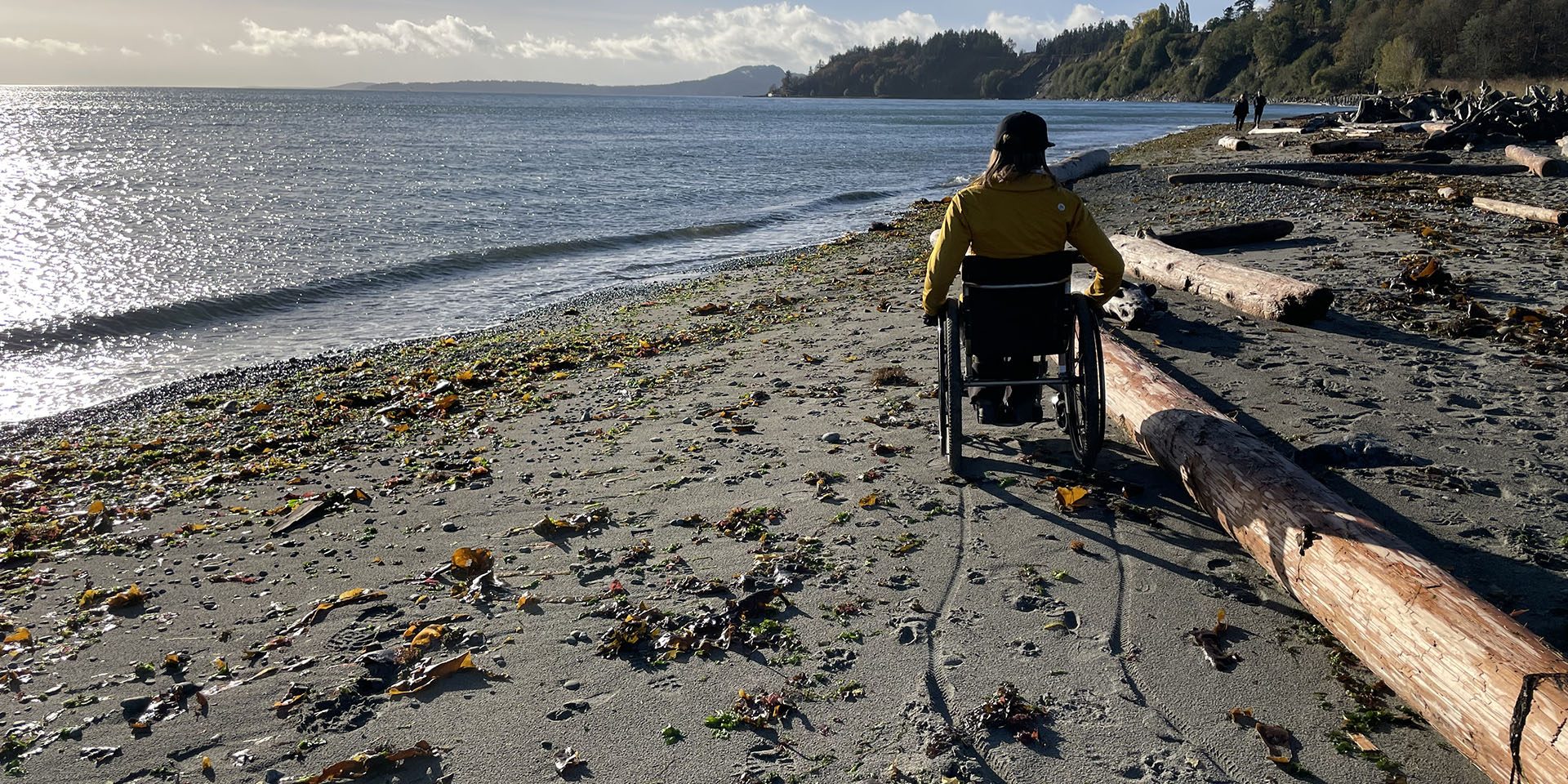Haisla Multiplex
The Haisla Multiplex is a 40,000ft2 High Importance category structure designed to serve several purposes. Not only is it a much-needed recreational space in the area, the building also converts into a shelter to act as post-disaster housing should a tsunami or other natural disaster occur. In addition to providing relief in the event of disaster, the building is expected to improve the quality of life for residents because of the recreation and feast facilities, and has the potential to also generate some income by acting as a conference hall.
“This building is one of the most sophisticated buildings that I’m aware of that McElhanney has provided structural engineering services for,” says Jonathan Lambert, McElhanney’s Project Manager and Structural Engineer of Record on the project. “In the sense that the architect, Iredale Architecture, included some unique architectural elements which required innovative structural design solutions such as a truss within the roof plane to support unbalanced roof loads. The whole building is designed to be support by a combination of conventional footings and piles because it’s partially bedrock and partially fill, and it uses a variety of materials, including concrete, structural steel, and timbers.”
Because the Haisla Multiplex is a post-disaster shelter, McElhanney’s structural design team was responsible for ensuring that the building can handle the climatic or seismic loads imposed by a natural disaster, and stay functioning after the event. The unique architectural elements of the building, including a bridge tying in from the parking lot to the upper floor and, because they wanted to capitalize on views of the Douglas Channel, an immense amount of glazing, posed challenges in this sense. The extensive glazing introduced challenges in terms of the building’s lateral resistance. To manage that, our team modelled it extensively using structural analysis software for seismic, gravity, and wind loads, as well as live and climatic loads.
Working with Iredale Architecture was one of our team’s favorite aspects of the project. “Working with a very high-end, well-respected architecture firm was enjoyable, it meant we got to build a really good relationship,” Jonathan says. “It was my most challenging structural project to date, and the satisfaction of seeing this building get built will be huge.”
The structural design was completed on January 29, 2016, and issued for final client review. Currently the project is awaiting final funding before construction can begin.
