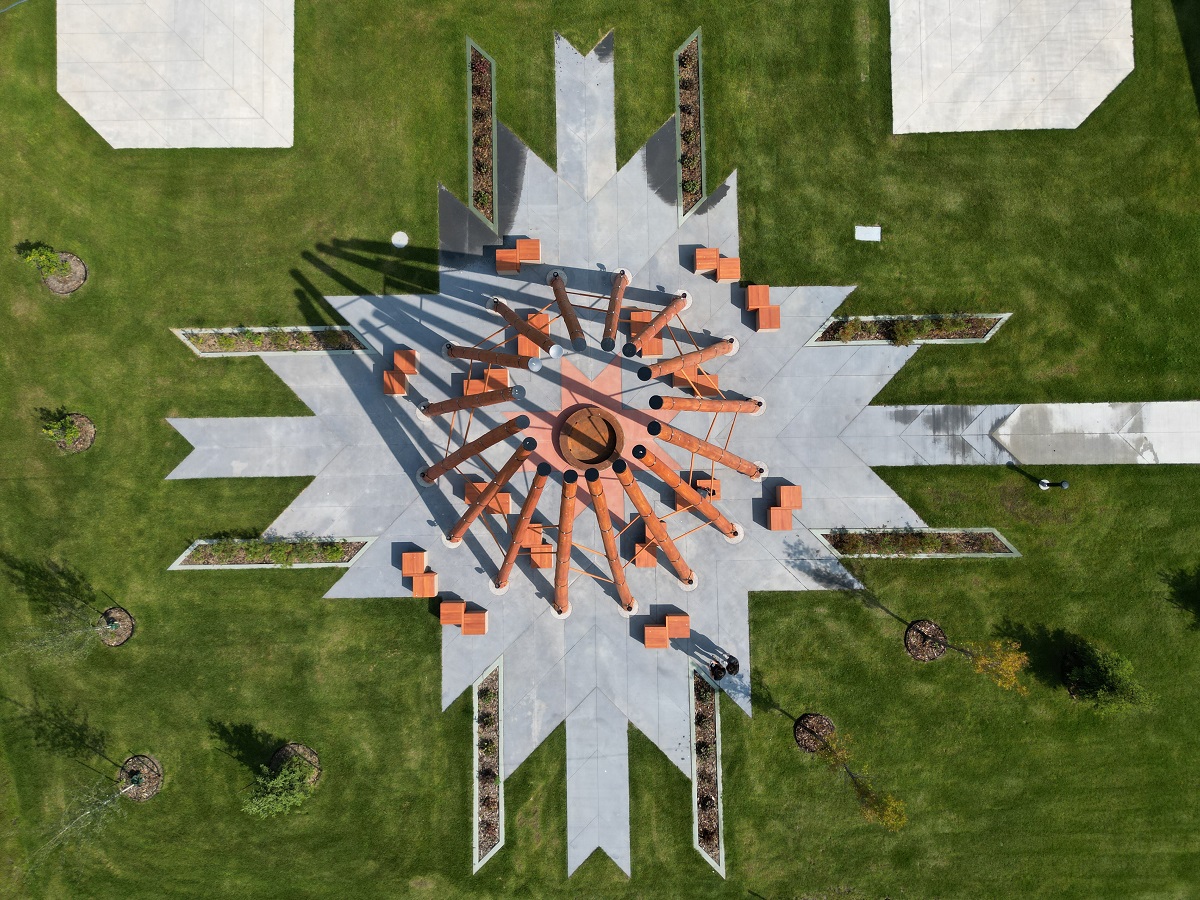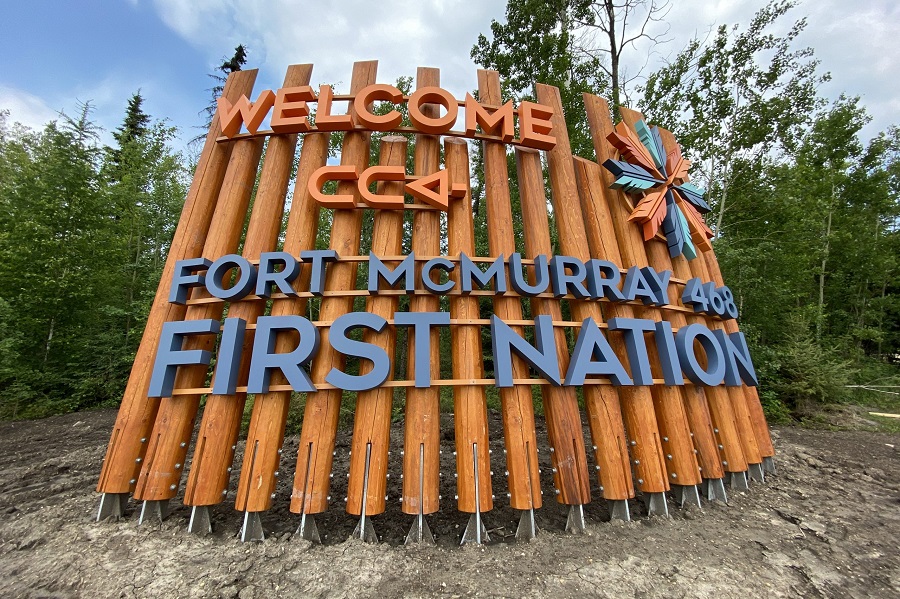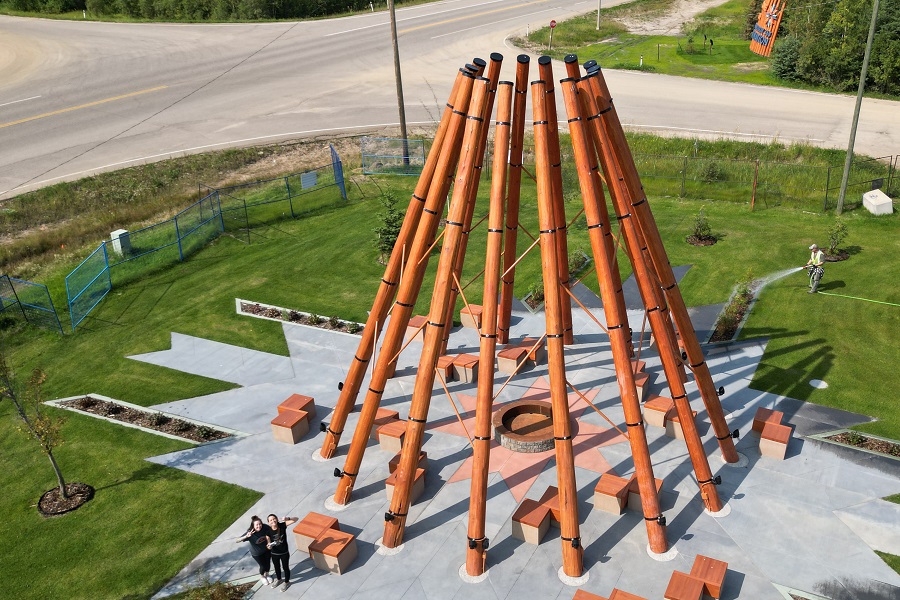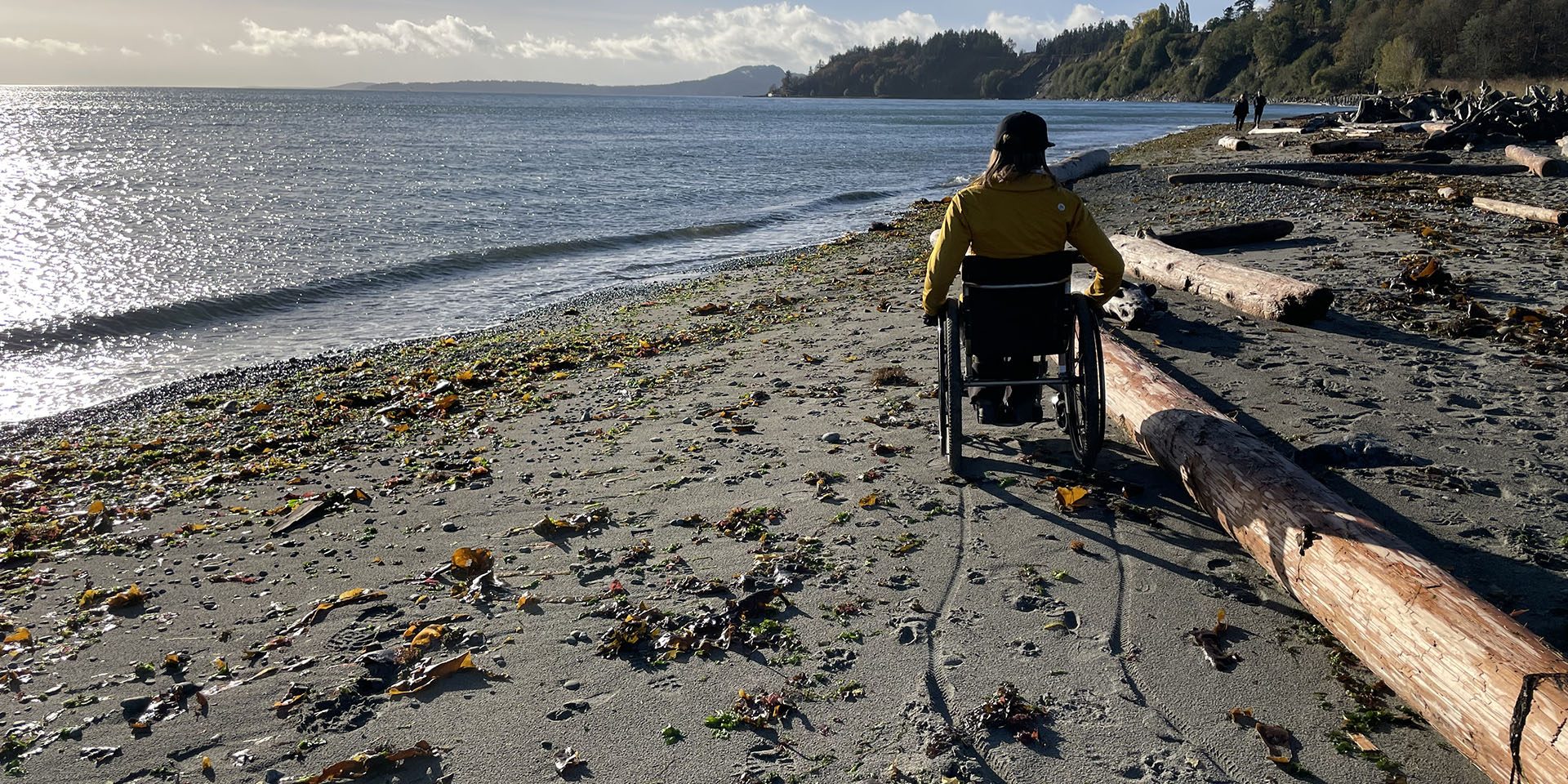Fort McMurray #468 Welcome Sign and Firepit Structure
2022 – 2023 | Fort McMurray, AB
Fort McMurray #468 First Nation collaborated with Sandrex Project Management and TAWAW Architecture Collective to develop an outdoor space that embodies safety, superior quality, and inclusivity through accommodating social distancing and accessibility requirements. Together with Sandrex Project Management and TAWAW Architecture Collective, McElhanney contributed to an interpretive structure and a welcome sign, both of which were designed to honor the land.
Greeting visitors at the entrance to the Nation, the Welcome Sign is a stunning display constructed with pine logs and steel base/knife plates, holding the pine poles inclined at a 102.5 degree angle. This carefully chosen material ensures both safety and cultural significance. The bilingual welcome message, presented in English and Syllabics, radiates vibrancy through the Nation’s logo colors and fosters a sense of community pride, leaving a lasting impression on those who visit.
Standing tall at an impressive height of nine meters, the interpretive firepit structure echoes the same wood material composition as the Welcome Sign, while using a combination of Hollow Structural Steel poles to ensure structural safety and non-structural pine logs as cladding. Inspired by the Nation’s 13-pole tipi, this interpretation of a tipi has a total of 16 poles. This structure embodies the essence of community gathering. Its center features a firepit surrounded by concrete benches and provides a focal point for communal activities. The structure is thoughtfully equipped with high-efficiency, dimmable, and dark-sky compliant LED lighting which ensures a captivating ambiance. To further enhance the natural beauty, the surrounding landscape is adorned with low-maintenance plants of traditional significance.
This remarkable project integrates the Welcome Sign and Firepit Structure by utilizing similar construction materials. Moreover, it strategically incorporates the Nation’s branding through the lettering on the Welcome Sign and the contrasting concrete colors. The result is an enchanting space that not only celebrates the Fort McMurray #468 First Nation’s rich heritage but also serves as a powerful local landmark that promotes their identity within the region.
With McElhanney’s engineering and project delivery expertise, not to mention the collaborative efforts of Sandrex Project Management and TAWAW Architecture Collective, this transformative project stands as a testament to the First Nation’s commitment to creating a safe, inclusive, and culturally significant outdoor space that fosters social interaction and community pride.
McElhanney provided:
- Project Delivery (contractor pricing negotiations and liaison, collaborated on a technical level with the Architect to arrive to a final design that was both beautiful and constructible, guided the architect through local climate and community requirements, etc.)
- Site Survey and Engineering Design (topo survey, civil, electrical, structural).
- Landscape Architecture.
- Working Drawings (95%, IFT, IFC) and public tender and contract package.
- Construction phase support – Public tender, construction inspections, construction contract administration and commissioning .




