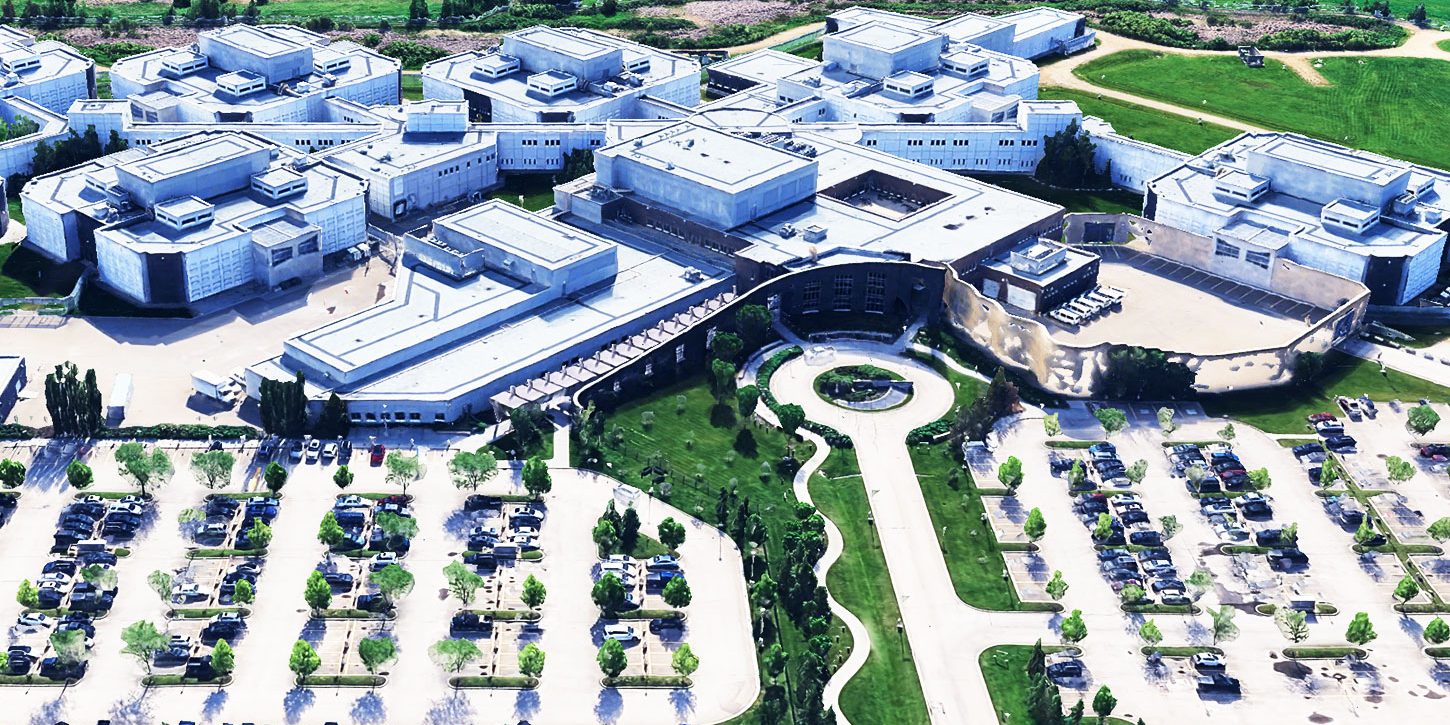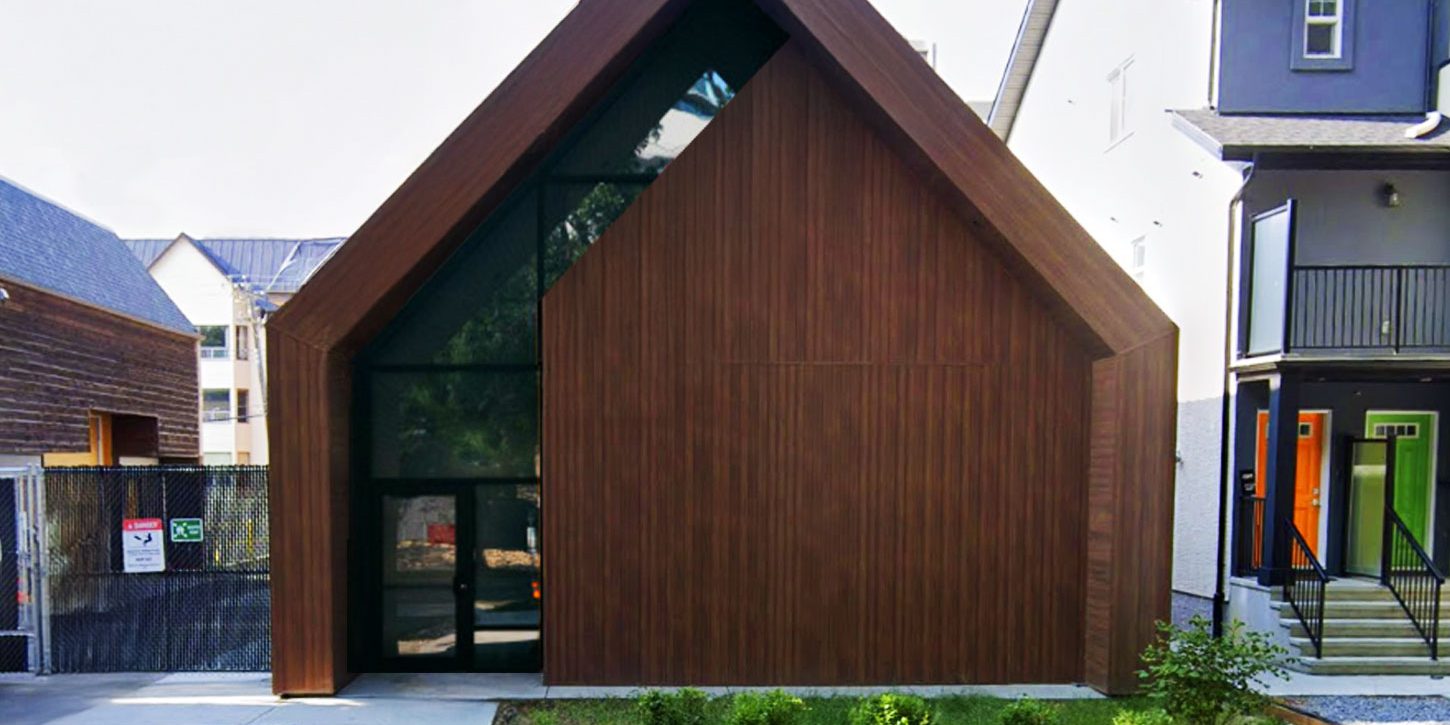Wallce Street Ditch Flood Resiliency Upgrades
2021-2023 | Vancouver, BC
The Wallace Street Ditch system threads its way between Musqueam Park, City of Vancouver and Musqueam residences, and a golf course and training academy, before emptying into the north arm of the Fraser River. In 2021, the City of Vancouver (the City) partnered with the Musqueam Indian Band (MIB) to focus on the Wallace Street Ditch system, with a goal to develop long-term solutions that would protect residents against ditch erosion, slope instability, flooding, and preserve the traditional uses of the ditch itself. The solutions needed to be synthesized into a plan that would guide phased improvements to address ongoing environmental, geotechnical, drainage, and safety concerns. Along the way, flood resiliency for the combined Musqueam Creek / Wallace Street ditch watersheds and the Fraser River shoreline remained a top consideration.
McElhanney was engaged to work with the MIB and the City on Phase 1 of this project, which resulted in the selection of a preferred concept for the ditch improvements in two segments of the ditch system. Phase 1 explored different conceptual design alternatives that ranged from maintaining / enhancing an open watercourse to installing a piped system. While multiple concepts were considered, all of them prioritized stabilizing ditch sloughing, providing adequate hydraulic conveyance, increasing flood resiliency by reducing impacts from Musqueam Creek flooding, and minimizing archaeological encroachment and impacts to the environment. Land tenure issues were also a consideration.
McElhanney delivered Phase 1 of the Wallace Street Ditch Flood Resiliency Upgrades project in three distinct stages:
Stage 1: Development of Design Objectives
- Identified and summarized background information related to the Wallace Street Ditch drainage project.
- Conducted multiple engagement and brainstorming exercises with MIB, the City, and relevant subconsultants. Existing conditions, project constraints, and key issues were identified and included:
- Interference with culturally sensitive areas;
- Quality of runoff from the contributing drainage catchment;
- Existing drainage infrastructure limitations;
- Existing utility locations and their interference;
- Geotechnical soil stability, and
- Environmental protection / enhancement.
Stage 2: Feasibility Analysis
- Developed eight conceptual drainage designs that accommodated all the concerns, key issues, and constraints identified in Phase 1.
- Developed a hydrologic and hydraulic model to establish existing flows and to assess all the proposed designs.
- Developed conceptual drainage designs and provided conceptual sketches identifying the major components of each design option.
Stage 3: Refinement of Preferred Options
- Developed a decision matrix highlighting the advantages, challenges, and relative cost of each proposed option. Engaged MIB, the City, and relevant subconsultants to review the matrix and provide a summary of the overall feasibility of each option.
- Once one preferred design was selected, McElhanney undertook a Class D cost estimate for construction funding purposes.
- Documented the entire engagement process and overall feasibility study in a Final Report.
The completion of Phase 1 enabled ongoing incremental housing construction in Musqueam I.R. No 2. adjacent to the current ditch.
McElhanney provided:
- Environmental assessment
- Indigenous engagement
- Conceptual design
- Feasibility analysis
- Hydrologic and hydraulic modelling
- Flood mapping
- Cost estimating



